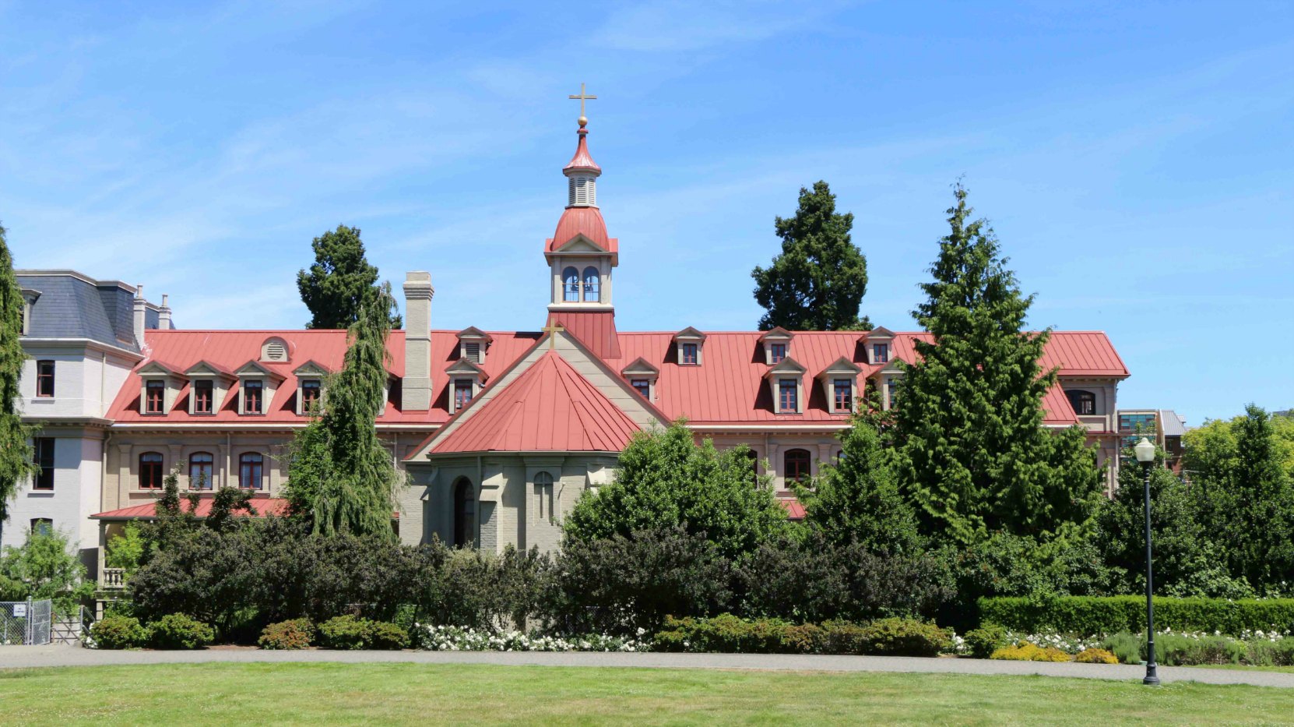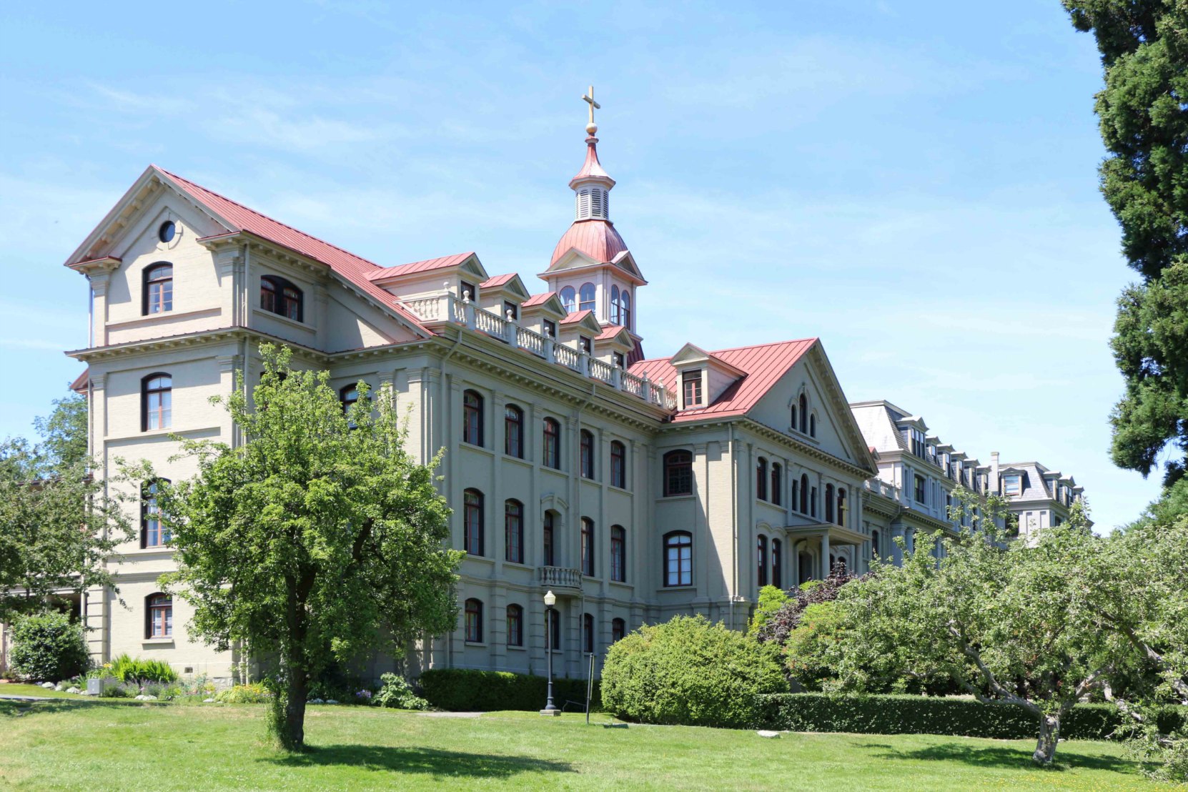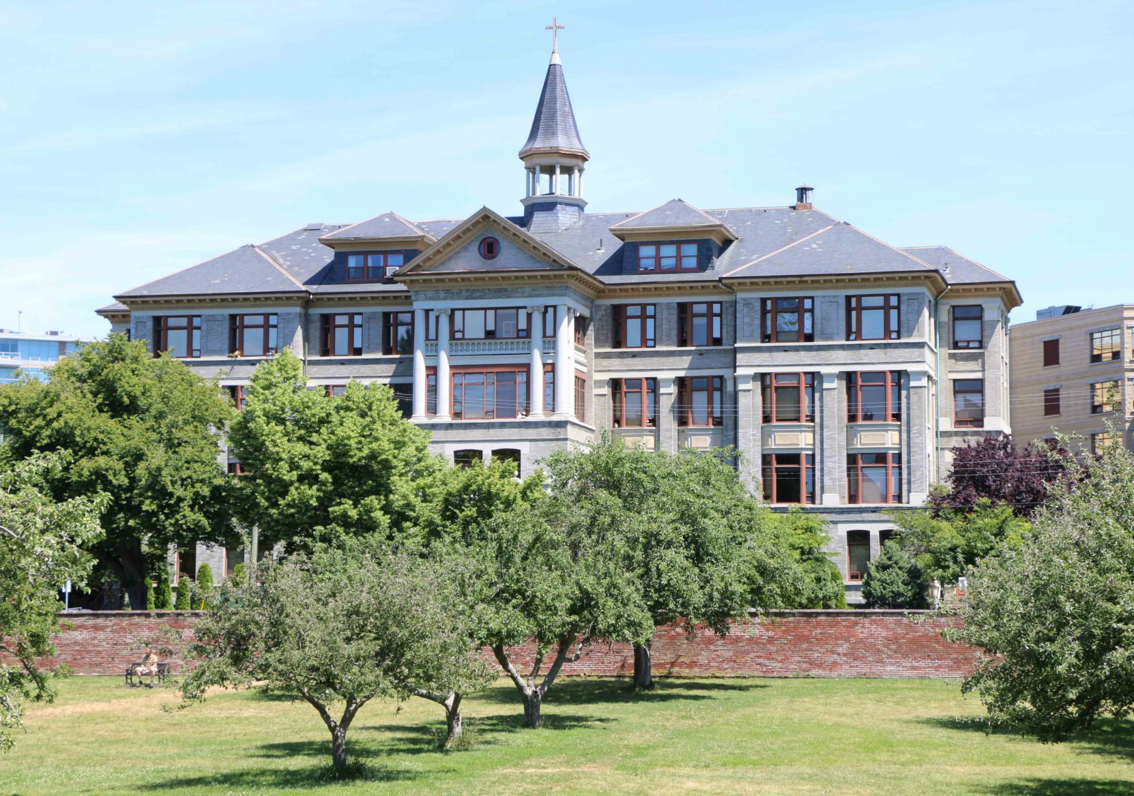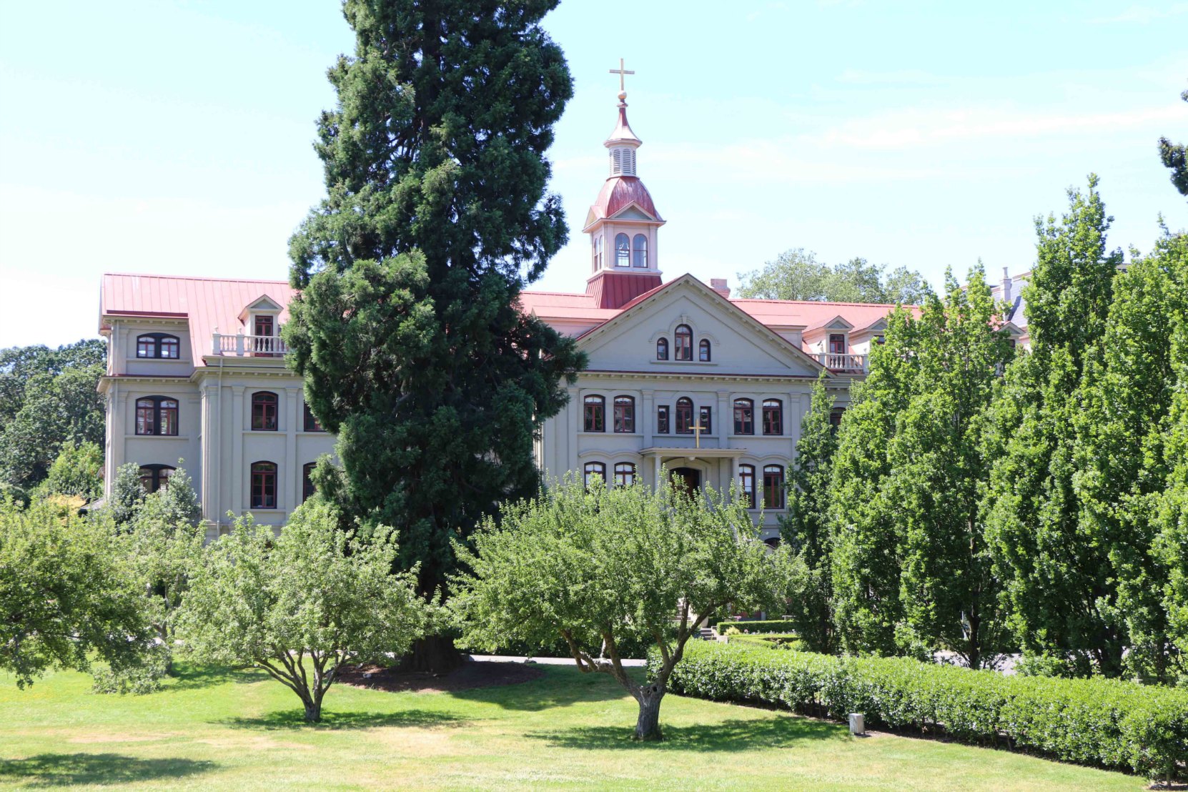Downtown Victoria Tour
Humboldt Street – 800 Block
St. Ann’s Academy – 835 Humboldt Street
St. Ann’s Academy at 835 Humboldt Street is a National Historic Site of Canada. It was formally recognized by the Canadian Register of Historic Places in 1998 and was listed in 2004.

The east wing and chapel of St. Ann’s Academy, designed by John Teague, viewed from the south side of the St. Ann’s Academy grounds.

St. Ann’s Academy, 835 Humboldt Street. East wing, designed by John Teague, viewed from the St. Ann’s Academy grounds.
Additional Information About St. Ann’s Academy, 835 Humboldt Street
- Assessed Value (July 2018): $34,941,000; Land $17,358,000 Buildings $17,583,000
- Assessed Value (July 2017): $29,311,000; Land $11,515,000 Buildings $17,796,000
- Assessed Value (July 2016): $26,955,000; Land $9,470,000 Buildings $17,485,000
- Assessed Value (July 2015): $26,325,000; Land $9,201,000 Buildings $17,124,000
- National Historic Site of Canada.
- Canadian Register of Historic Places – formally recognized in 1998 and listed in 2004.
A Brief History of St. Ann’s Academy, 835 Humboldt Street
Here are links to some historic photos of St. Ann’s Academy:
- BC Archives photo A-07737 – 1871. Original building and grounds
- BC Archives photo C-07778 – circa 1871. Original building.
- BC Archives photo A-07670 – circa 1871. Original building.
- BC Archives photo A-02584 – circa 1871. Original building.
- BC Archives photo D-02890 – circa 1888. Shows original 1871 building and 1886 addition by architect John Teague. Photographer: Maynard
- BC Archives photo A-07738 – circa 1895. Classroom
- BC Archives photo A-07673 – circa 1899. Chapel
- City of Victoria Archives photo M09359 – circa 1900
- BC Archives photo F-09982 – circa 1900. Shows original 1871 building and 1886 addition by architect John Teague. Photographer: Maynard
- City of Victoria Archives photo M07426 – circa 1900
- City of Victoria Archives photo M07351 – circa 1906
- BC Archives photo A-07803 – circa 1906. Classroom
- BC Archives photo A-07664 – circa 1910
- BC Archives photo A-07671 – circa 1910. Shows the 1910 addition by architect Thomas Hooper
- BC Archives photo B-03319 – circa 1910. Shows the 1910 addition by architect Thomas Hooper
- BC Archives photo A-05627 – circa 1910. Shows the 1910 addition by architect Thomas Hooper
- City of Victoria Archives photo M08463 – 1910
- BC Archives photo D-03106 – circa 1912. Automobile exhibit in front of St. Ann’s Academy.
- City of Victoria Archives photo M07491 – circa 1912
- BC Archives photo A-07755 – circa 1912. Classroom
- BC Archives photo A-07756 – circa 1912. Classroom
- City of Victoria Archives photo M09821 – circa 1912. Chapel
- City of Victoria Archives photo M09822 – circa 1912. Chapel
- BC Archives photo A-02500 – Graduating class, 1942. Photographer: Duncan Macphail
- BC Archives photo A-02501 – Graduating class, 1942. Photographer: Duncan Macphail
- BC Archives photo C-05381 – circa 1950. Entrance gate
- City of Victoria Archives photo M02425 – 1968
- City of Victoria Archives photo M02426 – 1968
The St. Ann’s Academy property was acquired by Bishop Modeste Demers (1809-1871) for the Roman Catholic Diocese of Victoria in 1858 to accommodate a convent and school for the Sisters of St. Ann, a teaching order from Vaudreuil, Quebec.
The Sisters of St. Ann were first housed in a wooden house purchased from the Hudson’s Bay Company.
The first portion of the present building was built in 1871 by Father Joseph Michaud with local architect Charles Vereydhen. The original building was based on the design of Eastern Canadian convents for French Canadian orders of teaching nuns.
In 1886 local architect John Teague was retained to design and build what is now the east wing of St. Ann’s Academy. John Teague took his design from Father Michaud’s original 1871 structure.
In 1910 architect Thomas Hooper was retained to design and build what is now the west wing of St. Ann’s Academy. Thomas Hooper had done earlier work for the Roman Catholic Diocese of Victoria. In 1907 he had designed the Bishop’s Residence at 740 View Street. In 1908 Thomas Hooper designed an addition to St. Joseph’s Hospital – now 840 Humboldt Street – for the
The site was landscaped by Father Adrian Joseph Vullinghs circa 1913.
The Sisters of St. Ann used this building as a school and convent until 1974, when the building and grounds were acquired by the B.C. Provincial Government. Starting in 1982, the Province left St. Ann’s empty and allowed it to deteriorate to the point that demolition was proposed.
In 1995 a restoration project was undertaken by the Provincial Capitol Commission. With plans drawn up by Paul Merrick Architects, the central entrance, the chapel and the original 1871 building were redeveloped into an interpretive center while the 1886 John Teague designed east wing and the 1910 Thomas Hooper designed west wing were reconfigured as office space.

The former St. Joseph’s Hospital, 840 Humboldt Street. Built in 1908 by architects Thomas Hooper and C. Elwood Watkins for the Roman Catholic Diocese of Victoria. Viewed from the grounds of St. Ann’s Academy.
840 Humboldt Street – the former St. Joseph’s Hospital
The former St. Joseph’s Hospital, 840 Humboldt Street, built in 1908 by architects Thomas Hooper and C. Elwood Watkins for the Roman Catholic Diocese of Victoria, is directly across Humboldt Street from St. Ann’s Academy.
This photo is viewed from the grounds of St. Ann’s Academy.
Would you like to leave a comment or question about anything on this page?
Error: Contact form not found.



Get Social