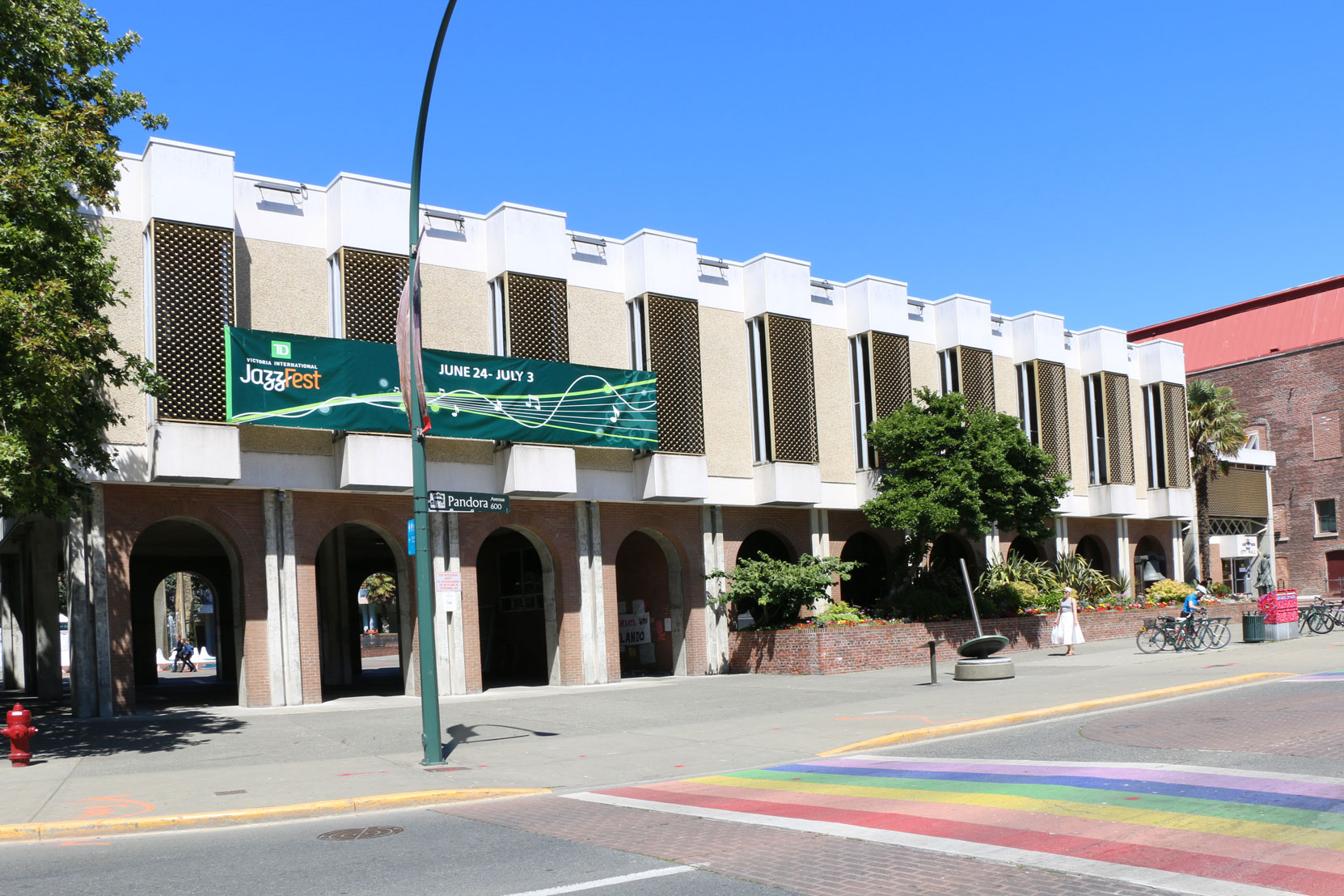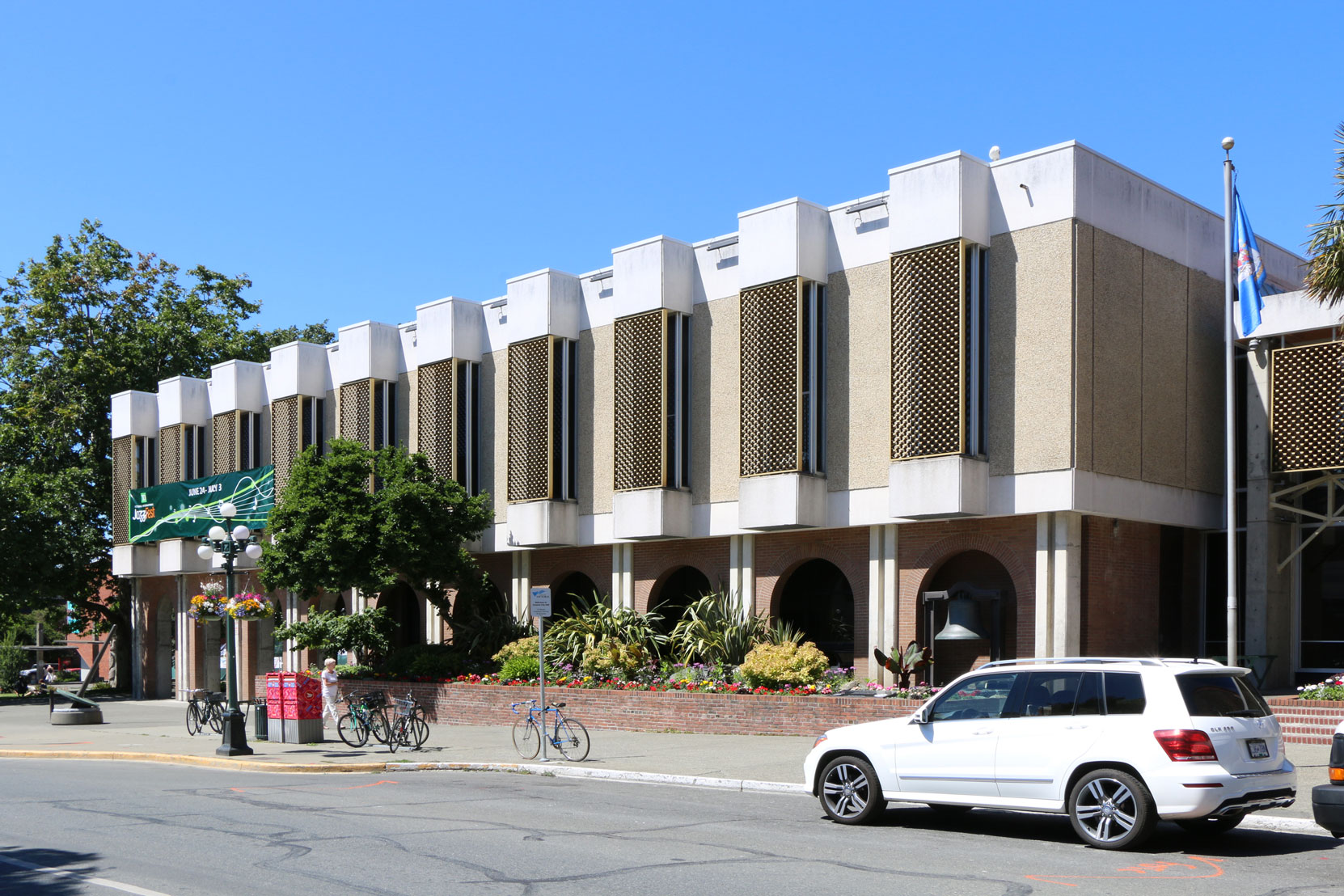Downtown Victoria Tour
Pandora Avenue – 600 Block
Victoria City Hall Annex
The Victoria City Hall Annex was built in 1963 and contains the Victoria City Council Chamber.
It is listed on the Canadian Register of Historic Places, which considers it a noteworthy example of New Formalist architecture. It was designed by Victoria and Vancouver based architecture firm of Wade, Stockdill, Armour & Partners.

The City Hall Annex, built in 1963, contains the Victoria City Council Chamber. This view is from Pandora Avenue at Broad Street (photo by Victoria Online Sightseeing Tours)

The City Hall Annex, built in 1963, contains the Victoria City Council Chamber. This view is from Pandora Avenue at Broad Street (photo by Victoria Online Sightseeing Tours)
Here is a map showing the location of the Victoria City Hall Annex, 1 Centennial Square:
Here is a Google Street View image of the Victoria City Hall Annex, 1 Centennial Square:
Additional Information About the Victoria City Hall Annex, 1 Centennial Square
A Brief History of the Victoria City Hall Annex, 1 Centennial Square
- Canadian Register of Historic Places
- Wade Stockdill, Armour – University of Victoria
- John Howard Wade (1914-1997) – Biographical Dictionary of Architects in Canada 1800-1950
- Birley, Wade, Stockdill – City of Victoria Archives
Would you like to leave a comment or question about anything on this page?
Error: Contact form not found.

Get Social