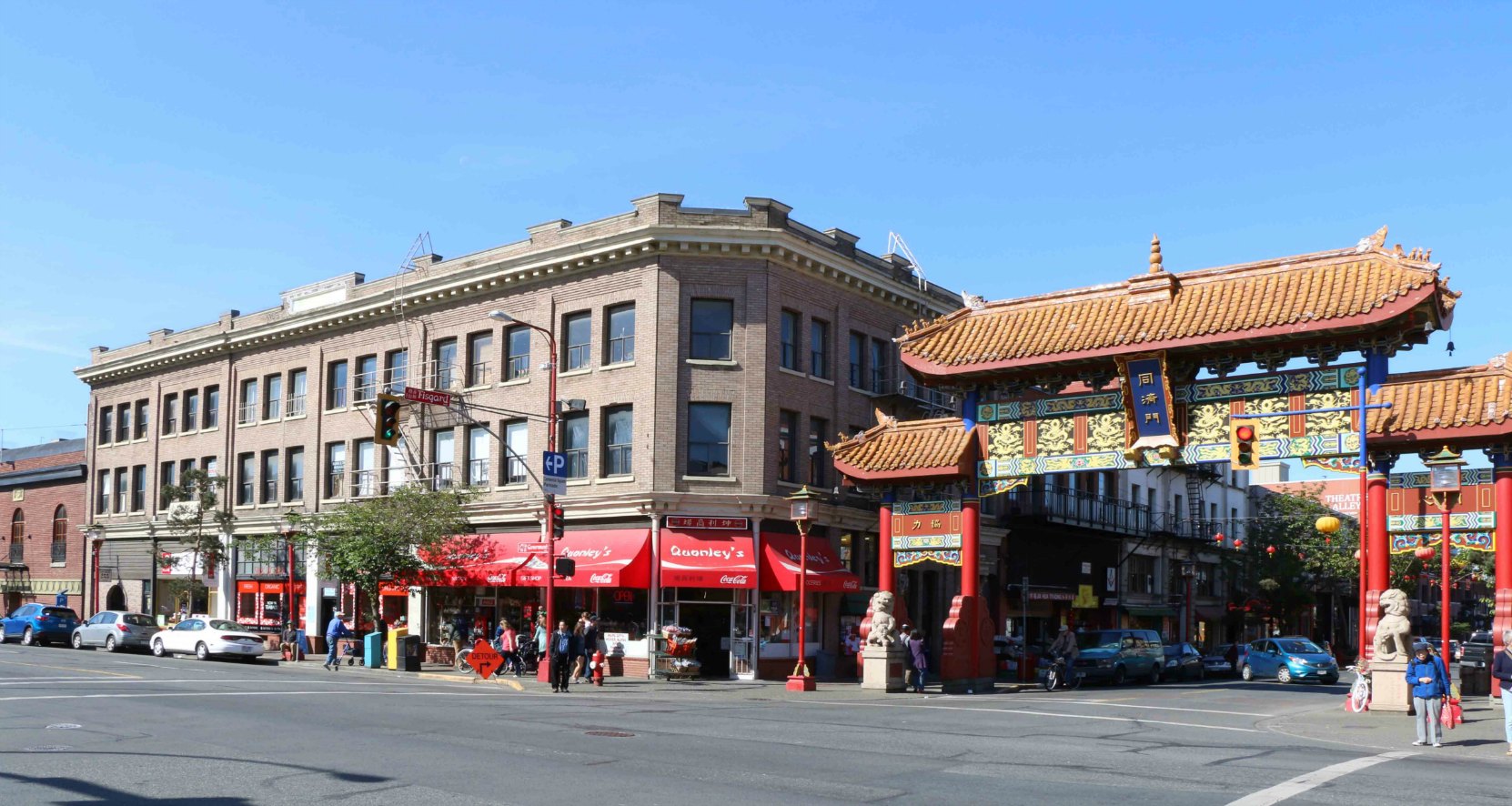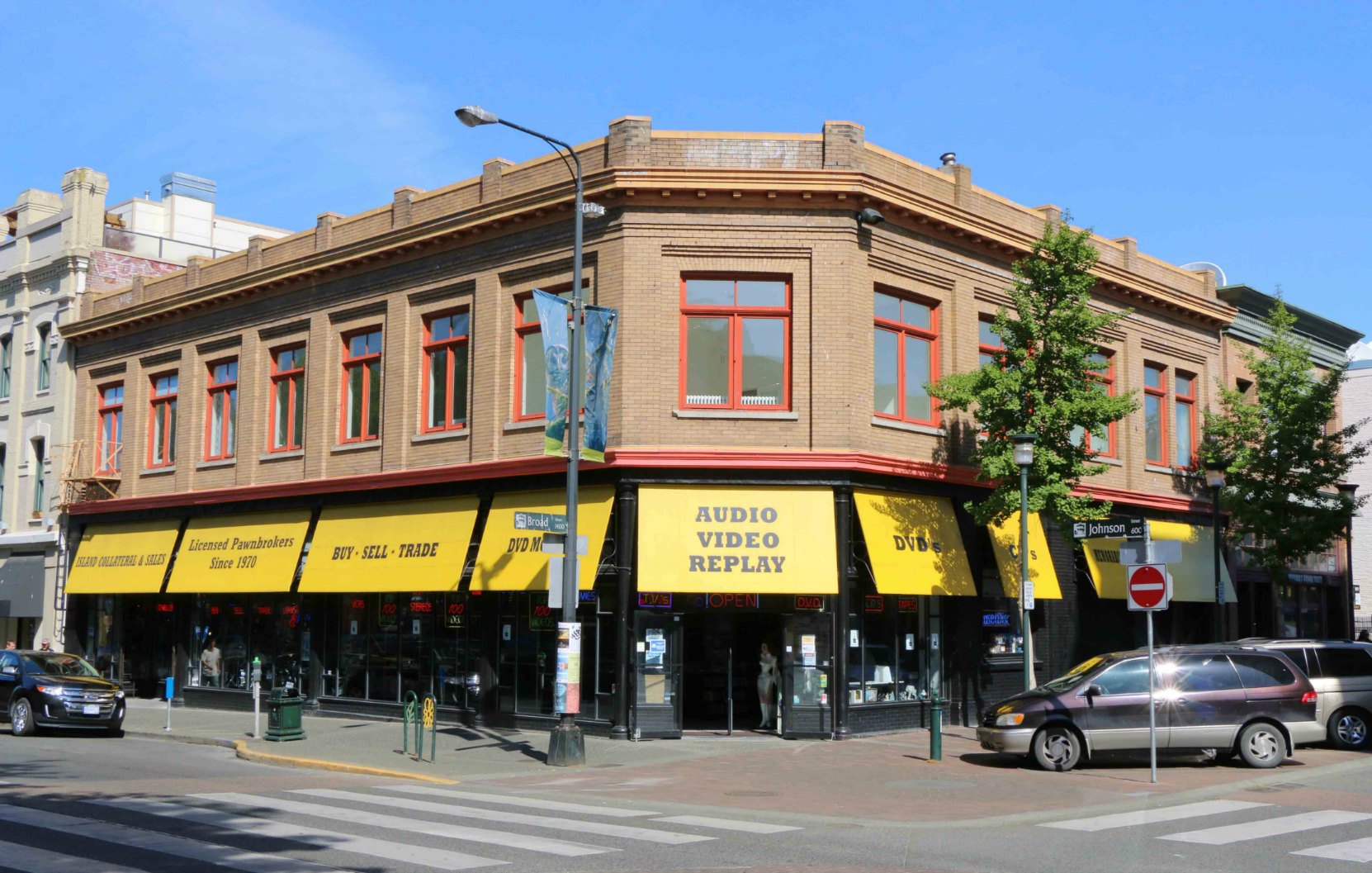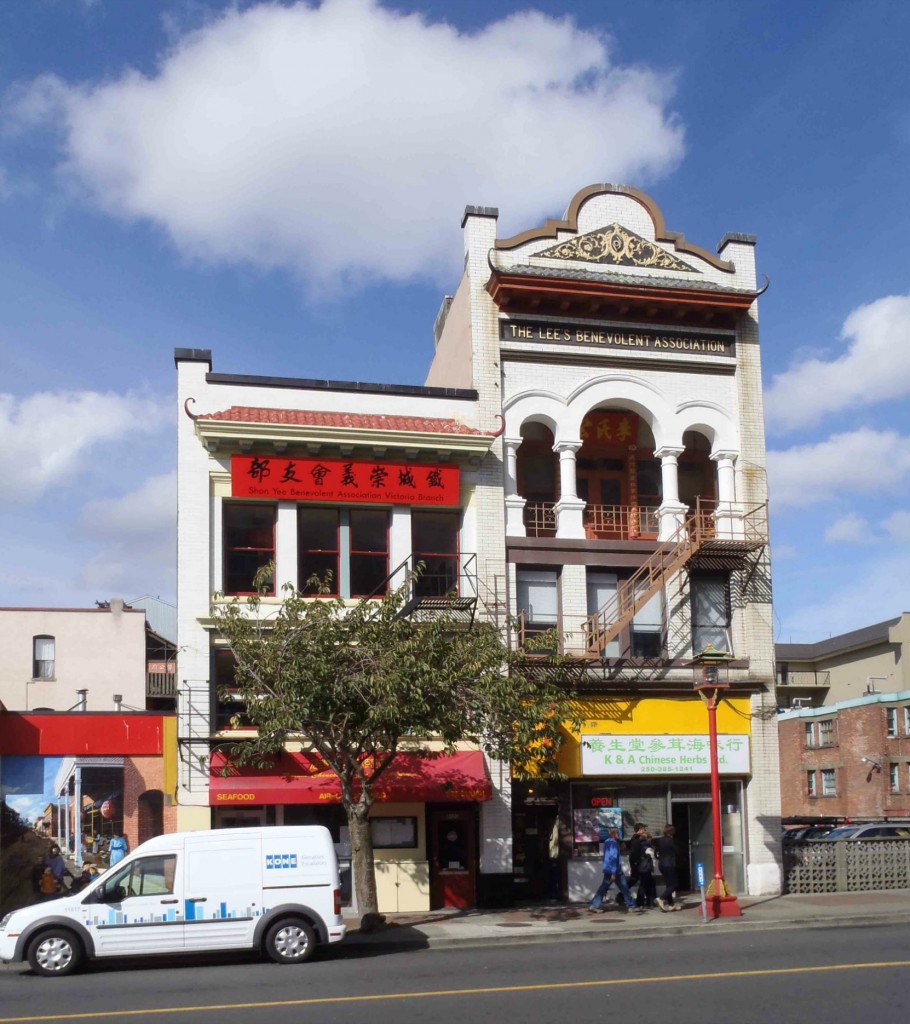Downtown Victoria Tour
Government Street – Fisgard Street
1618-1628 Government Street / 565 Fisgard Street
The Lee Block, 1618-1628 Government Street and 565 Fisgard Street, at the intersection of Government Street and Fisgard Street, was designed and built in 1910 by architect C. Elwood Watkins for Lee Cheung, Lee Woy and Lee Yau You. It was designed with commercial space on the main level and residential space on the upper floors and still maintains that configuration.

The Lee Block, 1618-1628 Government Street. Built in 1910 by architect C. Elwood Watkins for Lee Chong and Lee Wong. The Gate of Harmonious Interest is on the right.
Here is a map showing the location of the Lee Block, 1618-1628 Government Street and 565 Fisgard Street:
Here is a Google Street View image of the Lee Block:
Additional Information About the Lee Block, 1618-1628 Government Street
- Assessed Value (July 2019): $4,244,000; Land $1,483,000 Buildings $2,761,000
- Assessed Value (July 2018): $2,909,000; Land $1,295,000 Buildings $1,614,000
- Assessed Value (July 2017): $2,670,000; Land $1,312,000 Buildings $1,358,000
- Assessed Value (July 2016): $2,396,000; Land $1,247,000 Buildings $1,149,000
- Assessed Value (July 2015): $2,265,000; Land $1,075,000 Buildings $1,190,000
- Assessed Value (July 2014): $2,398,000; Land $1,016,000 Buildings $1,382,000
A Brief History of the Lee Block, 1618-1628 Government Street
The Lee Block, 1618-1628 Government Street and 565 Fisgard Street, at the intersection of Government Street and Fisgard Street, was built in 1910 by architect C. Elwood Watkins and contractor Thomas Bryden for Lee Cheung, Lee Woy and Lee Yau You.
The original building permit, issued by the City of Victoria in March 1910, describes a 3 storey, 23 room brick building with an estimated construction cost of $30,000. The building’s intended use was listed as “stores and rooms”
As indicated on the original 1910 building permit, the Lee Block was designed with commercial space on the main level and residential space on the upper floors. It still maintains that configuration.
Architect C. Elwood Watkins had a prior business relationship with the Lee’s. In 1909 C. Elwood Watkins and Thomas Hooper been retained by Lee Cheung and Lee Woy to design and build 618-624 Johnson Street.
In 1910, C. Elwood Watkins also designed another nearby building for the Lee’s: the Lee’s Benevolent Association building at 612-614 Fisgard Street. Unlike the Lee’s Benevolent Association building, the Lee Block shows no trace of Asian design influences. Instead, it is a fairly typical Edwardian mixed use commercial and residential building, which indicates that the Lee’s wanted C. Elwood Watkins to provide them with a western style building, despite the building being located in the heart of Victoria’s Chinatown.
The Lee Block is listed on the City of Victoria Heritage Building Registry.
Here are links to some historic photographs of the Lee Block, 1618-1628 Government Street:

618-624 Johnson Street/1400-1402 Broad Street, built in 1909 by architects Thomas Hooper and C. Elwood Watkins for Lee Cheong, Lee Woy and Lee Yan Yow.
Architect C. Elwood Watkins and Thomas Hooper also designed 618-624 Johnson Street for Lee Cheong and Lee Woy, the owners of the Lee Block.

The Shon Yee Benevolent Association at 612 Fisgard Street and the Lee’s Benevolent Association at 614 Fisgard Street. Designed by architect C. Elwood Watkins in 1910.
The Lee’s Benevolent Association Building, 614 Fisgard Street was built in 1910 by architect C. Elwood Watkins for the Lee’s, who owned the Lee Block.
Error: Contact form not found.

Get Social