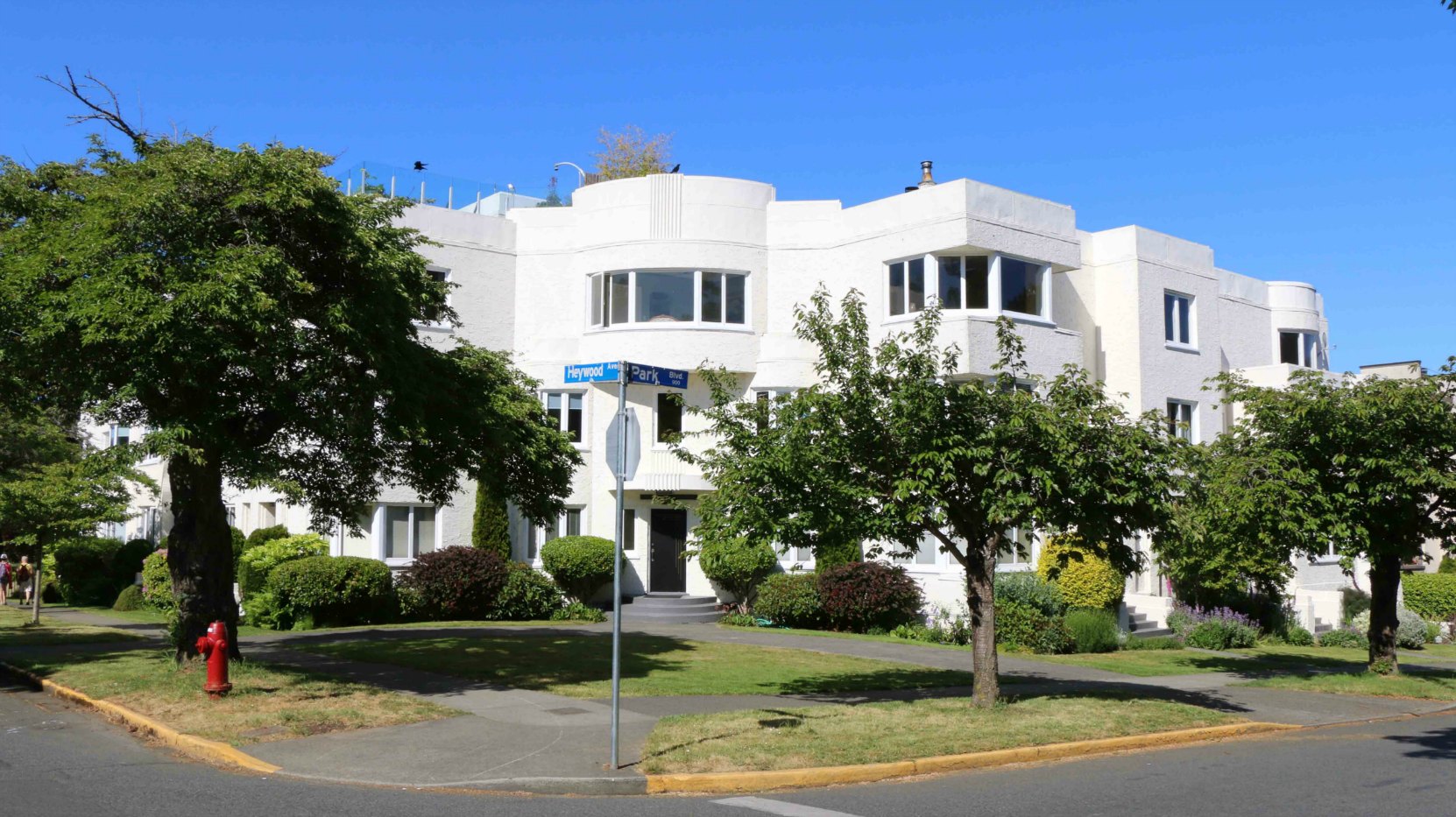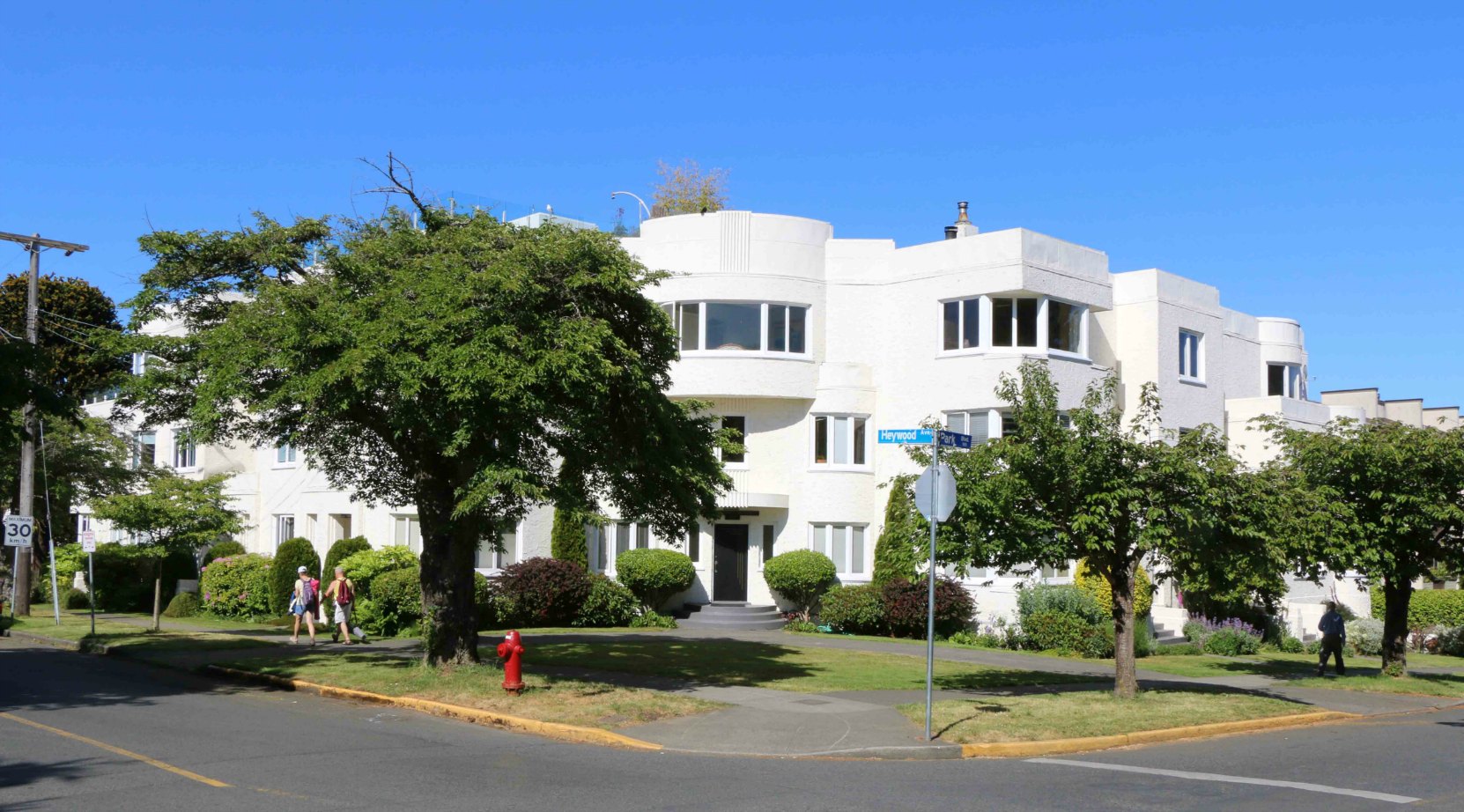Victoria City Tour
Fairfield Tour
900 Park Boulevard – Tweedsmuir Mansions
900 Park Boulevard, also known as the Tweedsmuir Mansions, was designed and built in 1936 by architect William Jacobus Semeyn for Colin Forrest and Florence Forrest.
It is considered one of Victoria’s best examples of Art Deco and Steamline Moderne architecture. It is listed on the City of Victoria Heritage Building Registry and was listed on the Canadian Register of Historic Places in 1995.
Additional Information About the Tweedsmuir Mansions, 900 Park Boulevard
900 Park Boulvard was converted in condominiums in 1995. It is currently divided into 12 residential strata condominium units.
- Assessed Value (July 2018): 12 residential strata units ranging from $373,500 to $880,500;
- Assessed Value (July 2017): 12 residential strata units ranging from $349,500 to $823,500;
- Assessed Value (July 2015): 12 residential strata units ranging from $245,500 to $578,300;
- Assessed Value (July 2014): 12 residential strata units ranging from $238,000 to $562,200;
- Canadian Register of Historic Places – listed in 1995
- Victoria Heritage Foundation
- Victoria Hallmark Society
A Brief History of the Tweedsmuir Mansions, 900 Park Boulevard
900 Park Boulevard was designed and built in 1936 by architect William Jacobus Semeyn for Colin Forrest and Florence Forrest. It was built by contractors McCulloch & Harvey at an estimated construction cost of $23,000.
It is considered one of Victoria’s best examples of Art Deco and Streamline Moderne architecture.
It is listed on the City of Victoria Heritage Building Registry and was listed on the Canadian Register of Historic Places in 1995.
900 Park Boulevard has always been a residential building. It was rental apartments from 1936 until 1995, when it was converted to residential strata condominiums. A third storey addition on the west side (on Heywood Avenue) was completed after the 1995 strata conversion.
Because of the architectural significance of this building, plans for alterations are always subject to scrutiny.
In 1986, new stucco applied to the exterior brought a protest from the Canadian Art Deco Society, which objected that “the Art Deco and Streamline Moderne styles relied on crisp, clean geometric lines to convey a sense of technological mastery.”
In 1988, the City of Victoria Council unanimously rejected a proposal from a new owner for an addition with eight new apartments.
Would you like to leave a comment or question about anything on this page?
Error: Contact form not found.



Get Social