Downtown Victoria Tour
Langley Street – Sightseeing Guide
Langley Street is a one way street running for three block north to south between Yates Street on the north and Broughton Street on the south.
It contains several historic buildings, interesting shops and good restaurants. It also provides easy access to Bastion Square.
Here is a map showing the location of Langley Street at Bastion Square.
Here is a Google Street View image of Langley Street at Bastion Square:
Here are some sights which are worth seeing on Langley Street:
Broughton Street – 500 Block intersects
1005 Langley Street / 530-534 Broughton Street
1005 Langley Street / 530-534 Broughton Street, at the corner of Broughton Street and Langley Street. was designed in 1909 by architect Francis Rattenbury as offices for the B.C. Land & Investment Company.
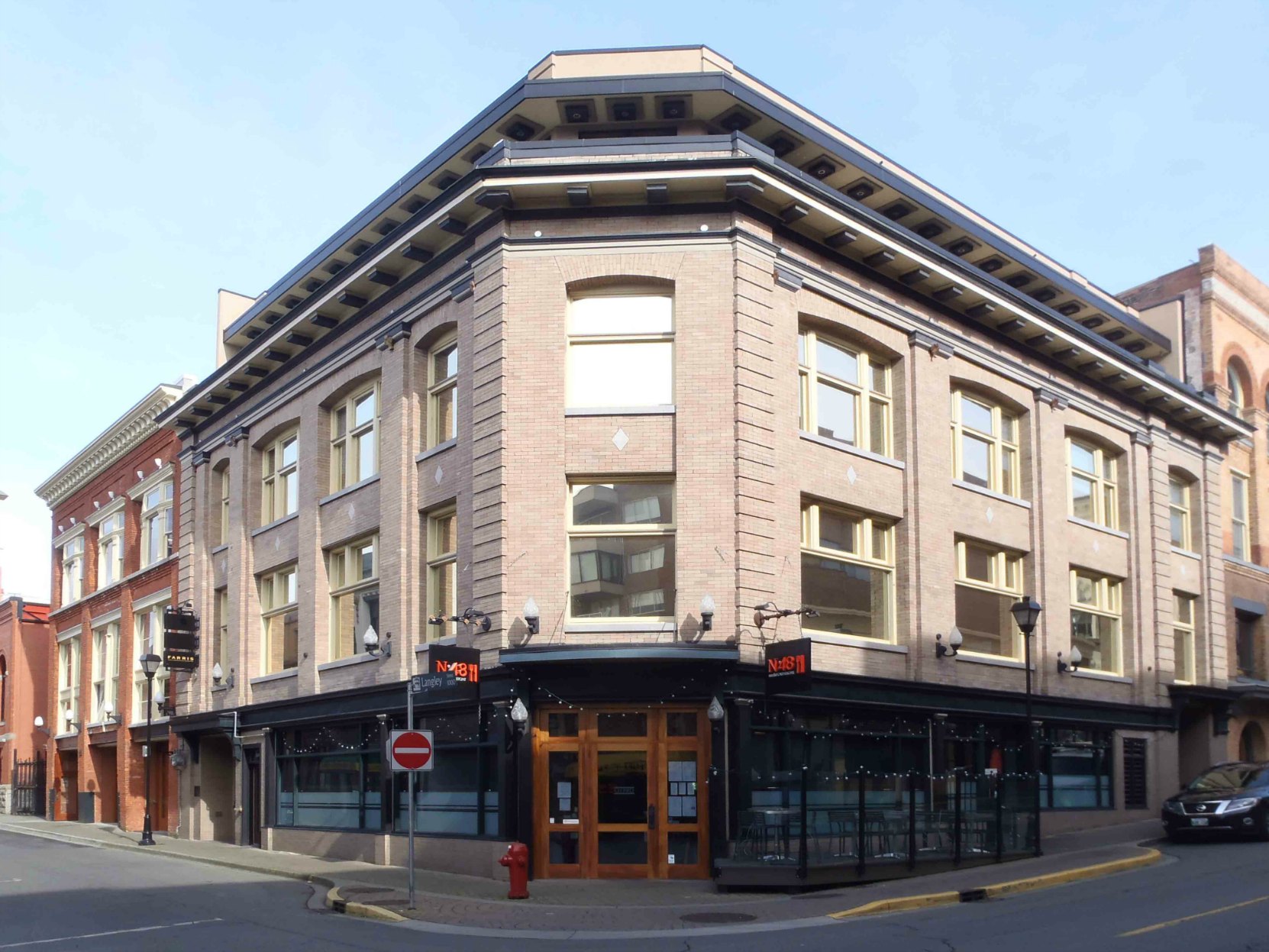
1005 Langley Street / 530-534 Broughton Street, at the corner of Broughton Street and Langley Street. was designed in 1909 by architect Francis Rattenbury as offices for the B.C. Land & Investment Company.
1007-1011 Langley Street was built in 1905 by architects Thomas Hooper and C. Elwood Watkins for Oscar Promis.
It extends eastward through the entire block to Government Street, where it has frontage at 1006-1010 Government Street. It is listed on the Canadian Register of Historic Places as the Promise Block.
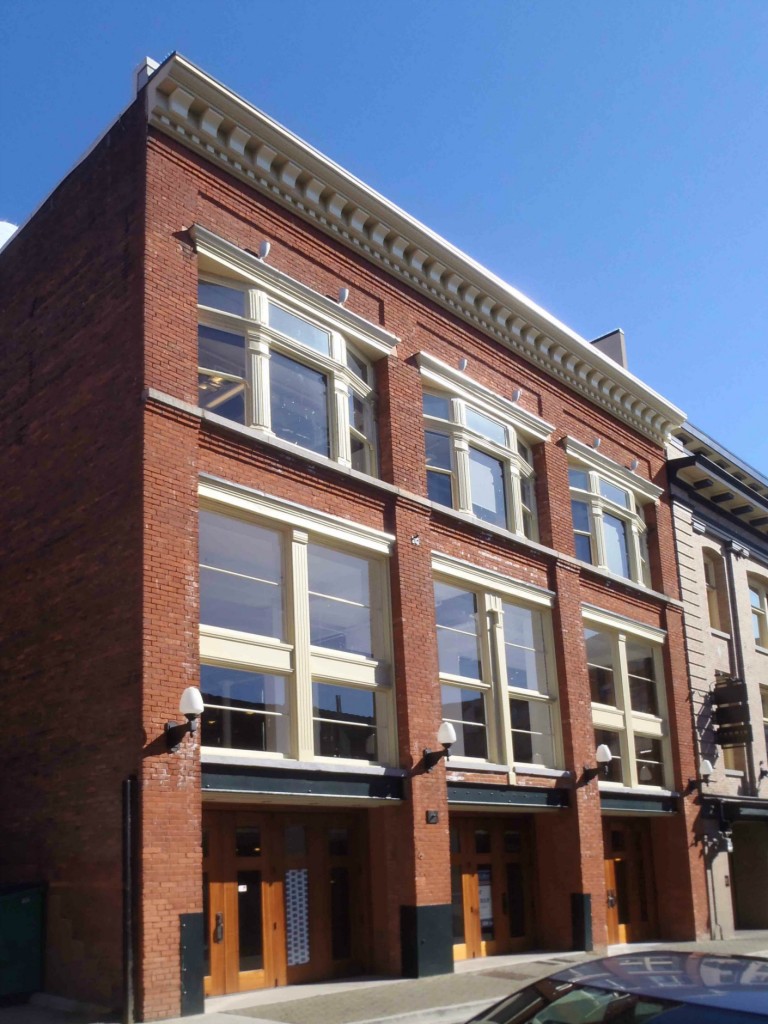
The Langley Street facade of the Promis Block, 1007-1011 Langley Street and 1006-1010 Government Street
519-525 Fort Street (at Langley Street) – Temple Building
The Temple Building, 519-525 Fort Street. Designed by architect Samuel Maclure in 1893 for Robert Ward & Co., a real estate and insurance firm.
It is listed on the Canadian Register of Historic Places.
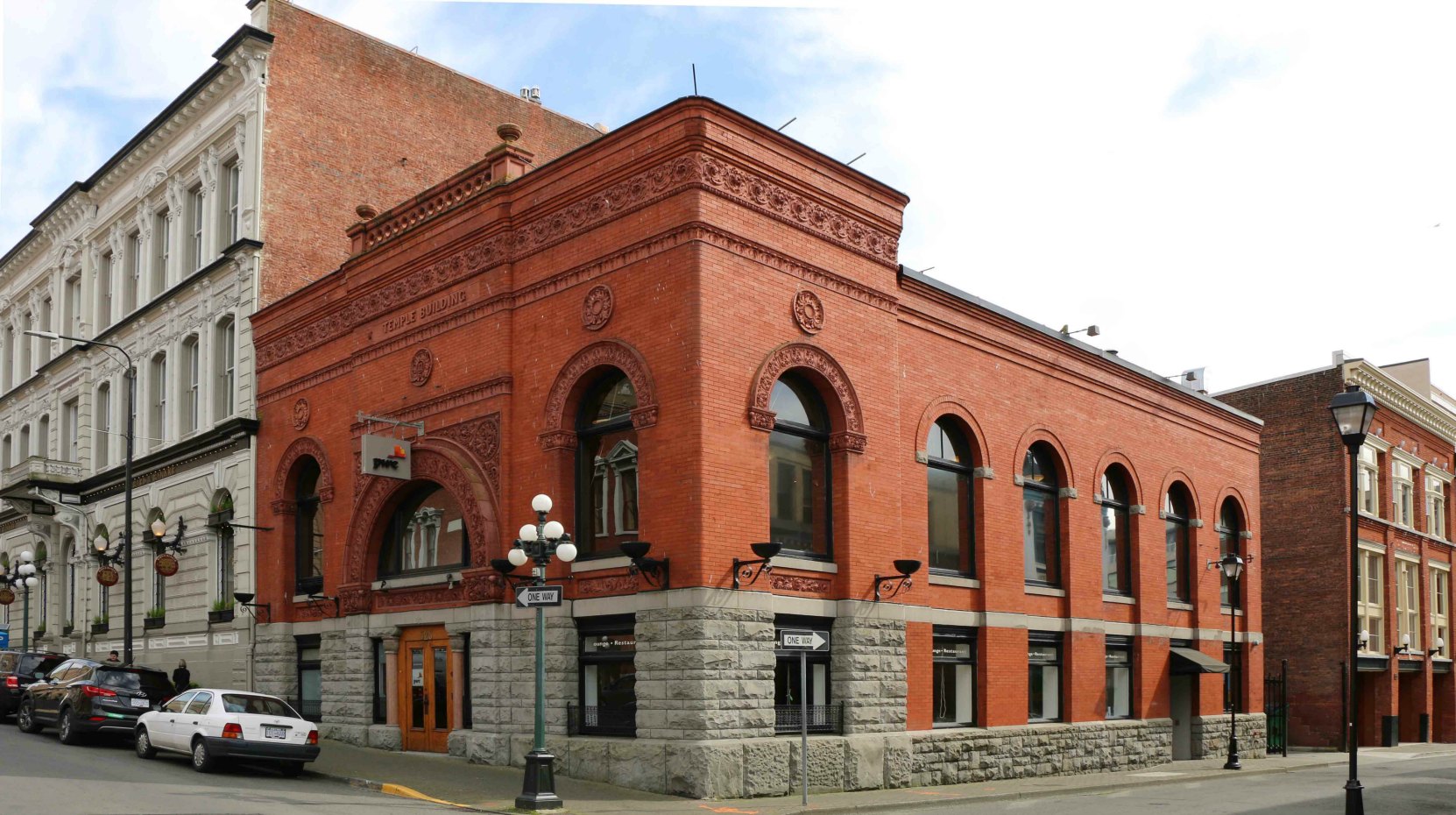
The Temple Building, 525 Fort Street. Designed by architect Samuel Maclure in 1893 for Robert Ward & Co. (photo by Victoria Online Sightseeing Tours)
1016 Langley Street / 517 Fort Street
1016 Langley Street / 517 Fort Street was built in 190 by architect Francis Rattenbury for the B.C. Electric Railway Company, which used it as offices and a retail store.
It has retained the same configuration of office and retail space ever since.
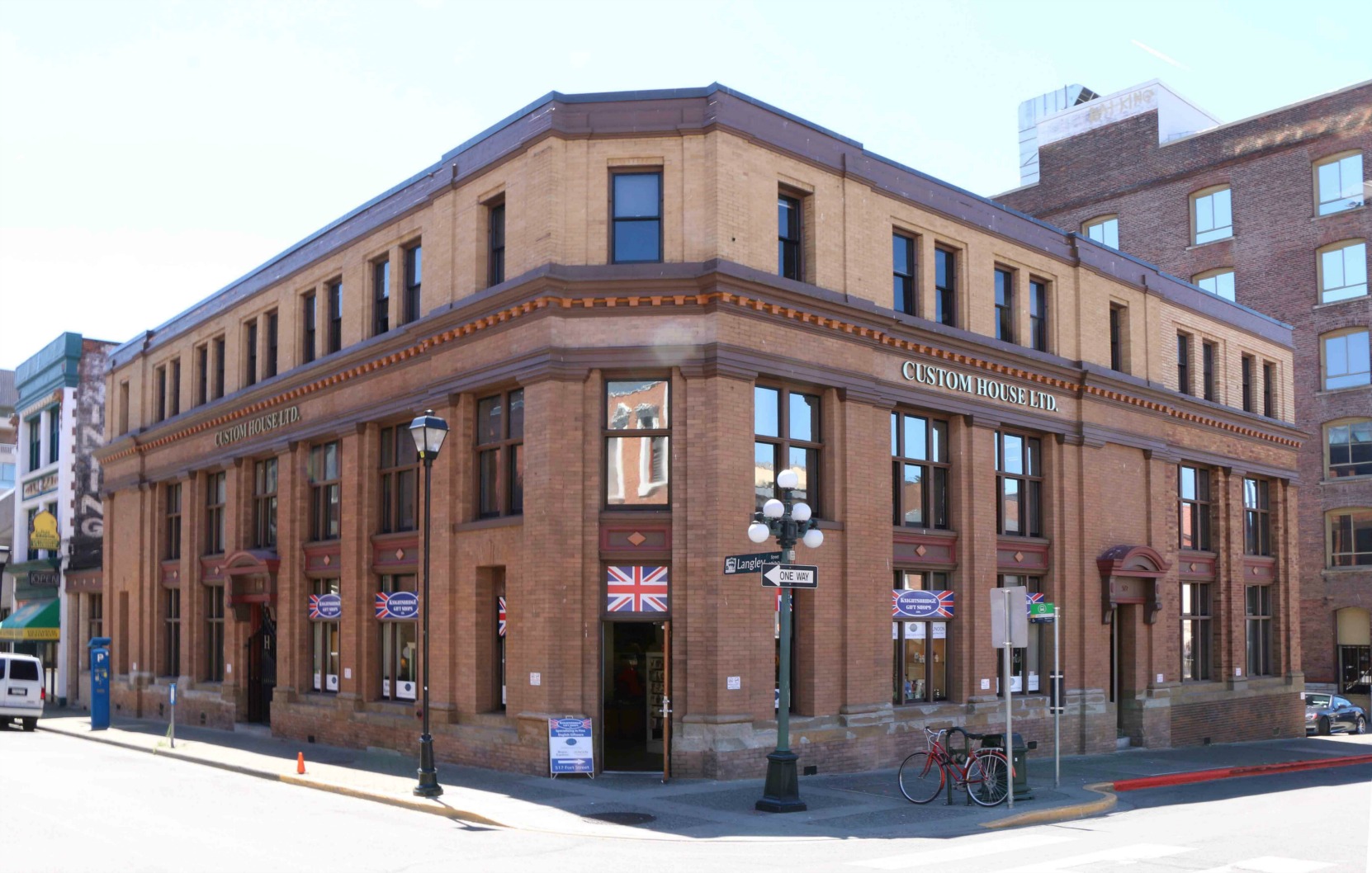
517 Fort Street/1016 Langley Street
Langley Street – 1000 Block continues south
Fort Street – 500 Block intersects
Langley Street – 1100 Block continues north
1110-1112 Government Street (Mahon Building) – Langley Street facade
The Mahon Building, 1110-1112 Government Street, extends the entire width of the block from Government Street to Langley Street. This is the Langley Street facade of, and entrance to, the Mahon Building.
1130-1140 Government Street – Langley Street facade
1130-1140 Government Street, now the Bedford-Regency Hotel, extends the width for the block from Government Street to Langley Street.
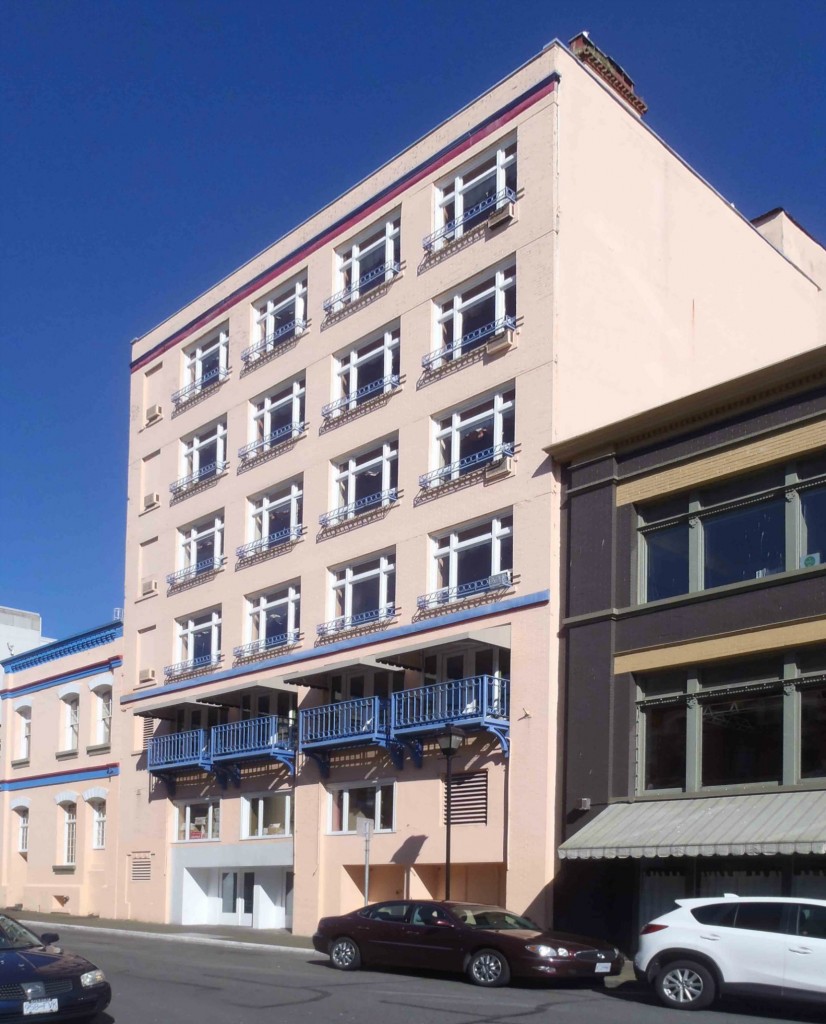
The Langley Street facade of the Bedford Regency Hotel, 1130-1140 Douglas Street
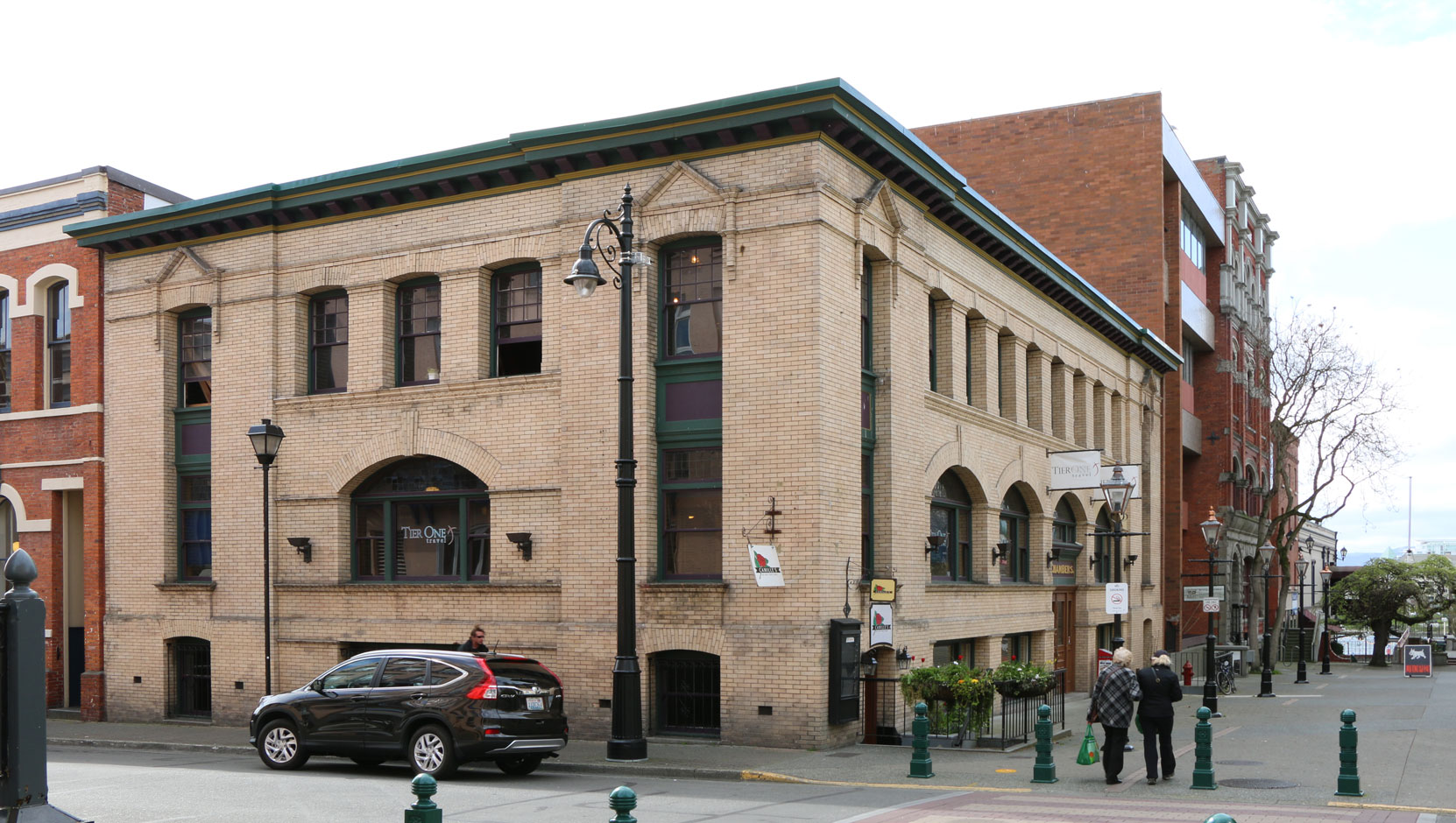
43-47 Bastion Square, the Law Chambers (photo: Victoria Online Sightseeing Tours)
43-47 Bastion Square – Law Chambers Building
45-47 Bastion Square, the Law Chambers, was built in 1901 by architect Francis Rattenbury for F.J. Schofield, a lawyer who wanted the building for his own offices and to rent office to other lawyers.
It is listed on the Canadian Register of Historic Places as the Law Chambers.
69 Bastion Square (at Langley Street)
69 Bastion Square was built in 1885 as the law office of Theodore Davie, who became Premier of B.C. 1892-1895.
It is now the Garrick’s Head Pub, part of the Bedford Regency Hotel, 1130-1140 Douglas Street.
Bastion Square intersects
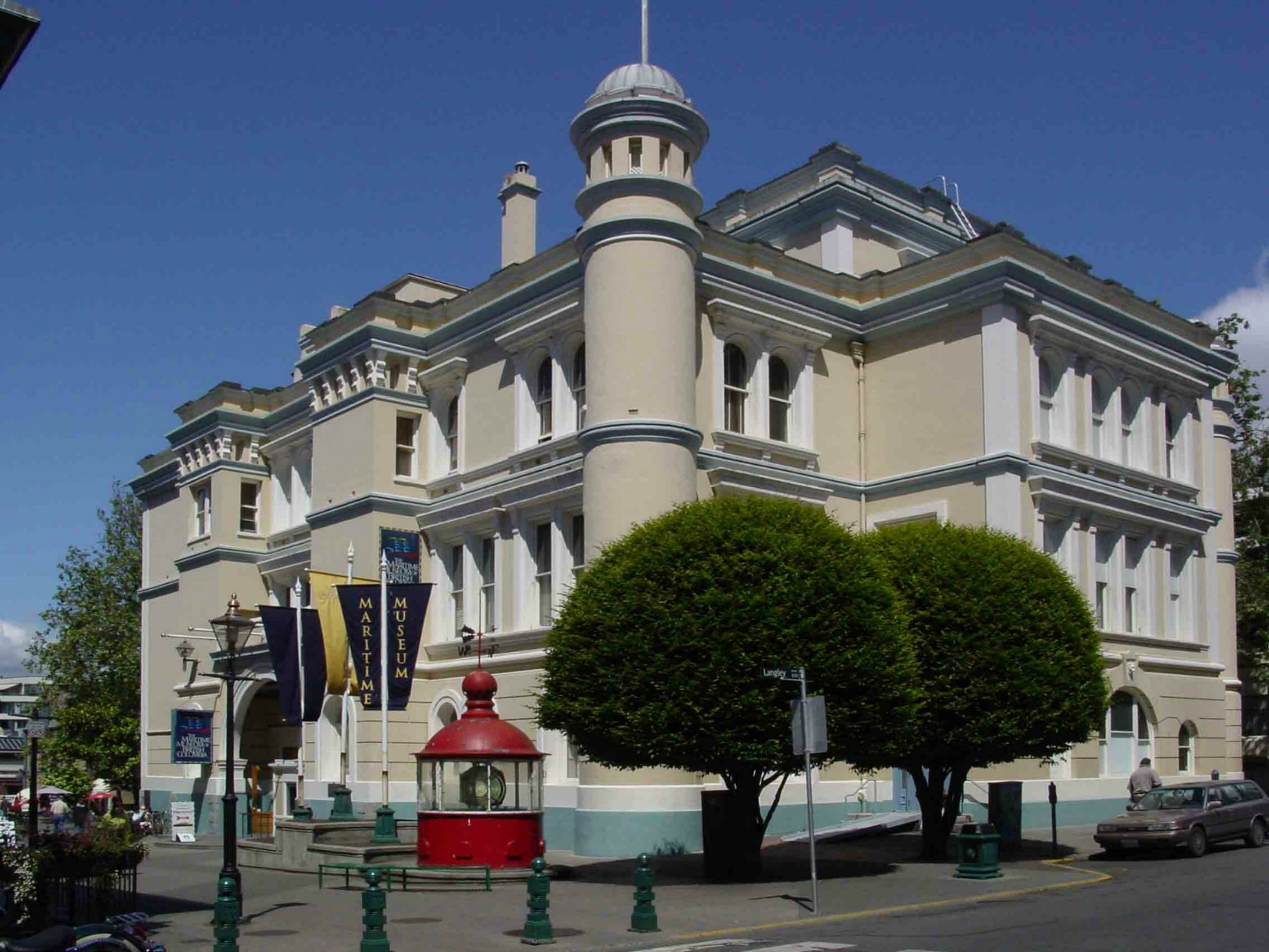
28 Bastion Square as the Maritime Museum, 2005.
28 Bastion Square was built in 1889 by architect Hermann Otto Tiedemann as the Provincial Court. It remained the Provincial Court until 1964 when the new court house was built on Blanshard Street.
28 Bastion Square is listed on the Canadian Register of Historic Places as the Provincial Courthouse.
50-56 Bastion Square (at Langley Street)
50-56 Bastion Square was built circa 1890 as lawyers’ offices.
It is now office with a restaurant on the main level.
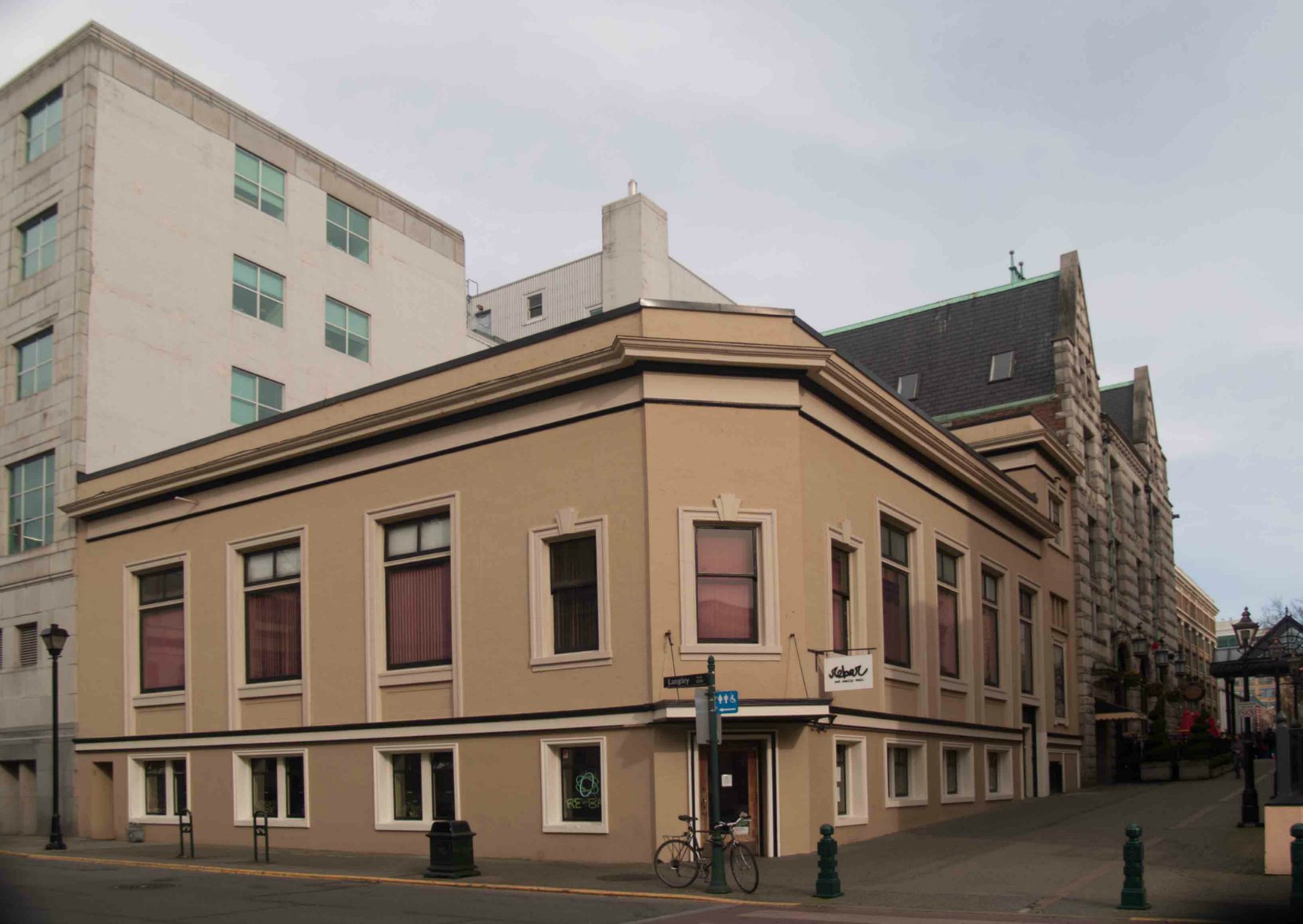
50-56 Bastion Square, built circa 1890. The main floor is now occupied by Re-Bar at 50 Bastion Square
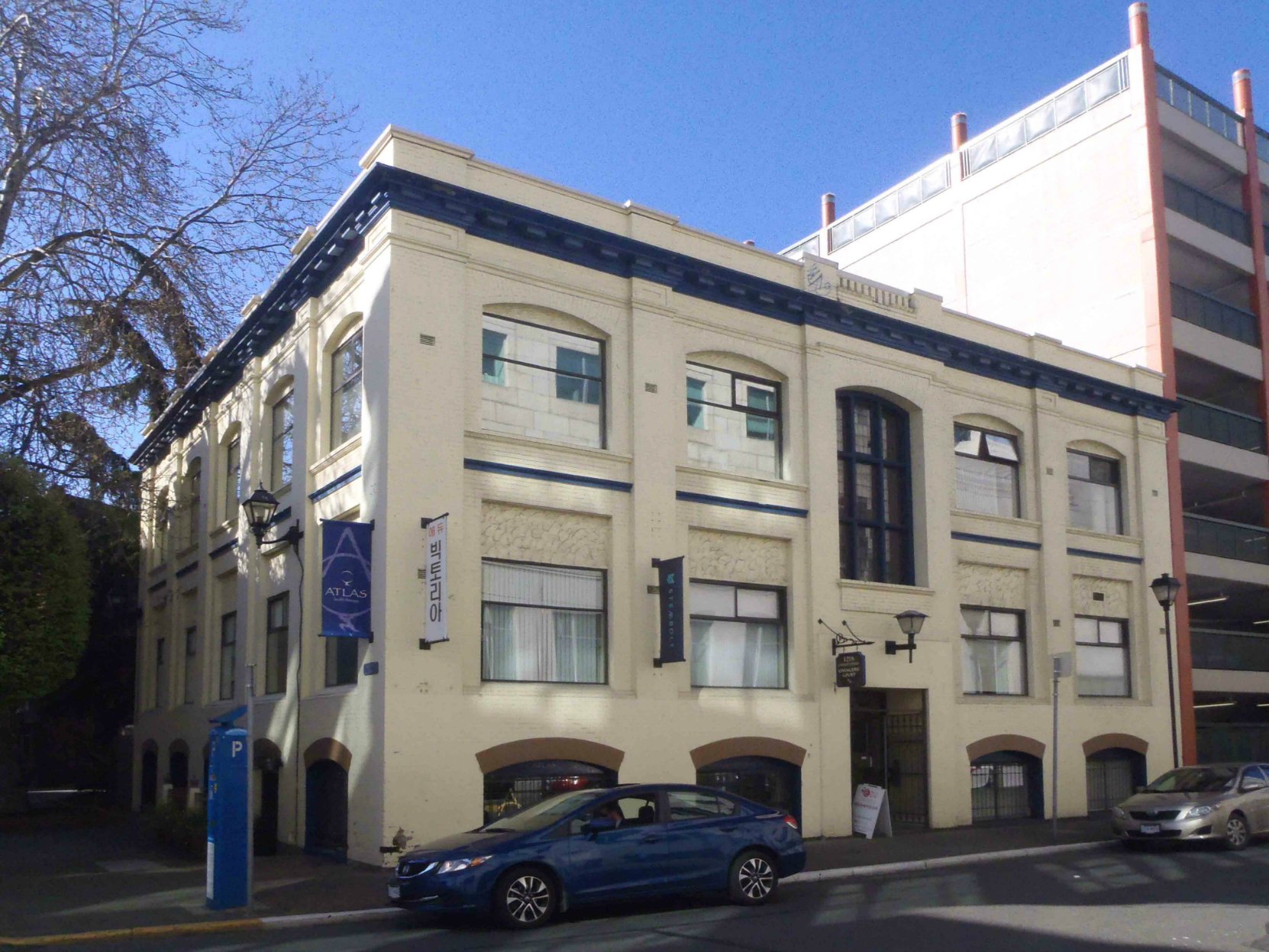
Chancery Chambers, 1218 Langley Street. Built by architect Francis Rattenbury in 1905 for J.H. McGregor, who rented out space in the building as lawyers’ offices.
1218 Langley Street – Chancery Chambers
Chancery Chambers, 1218 Langley Street, was built by architect Francis Rattenbury in 1905 for J.H. McGregor, who rented out space in the building as lawyers’ offices.
Chancery Chambers has remained an office building.
Yates Street – 500 Block intersects
Langley Street – 1200 Block continues south
Would you like to leave a comment or question about anything on this page?
Error: Contact form not found.

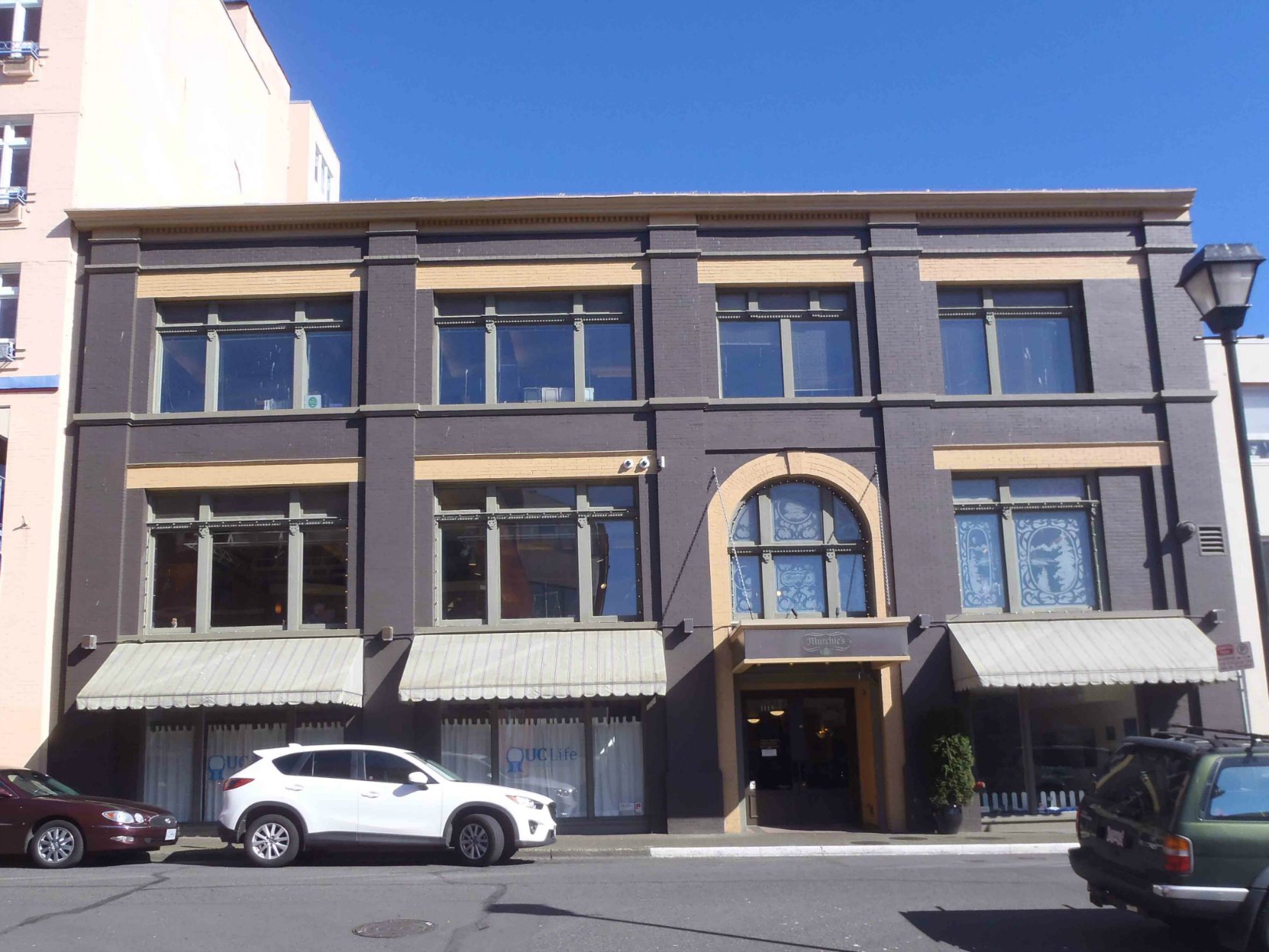
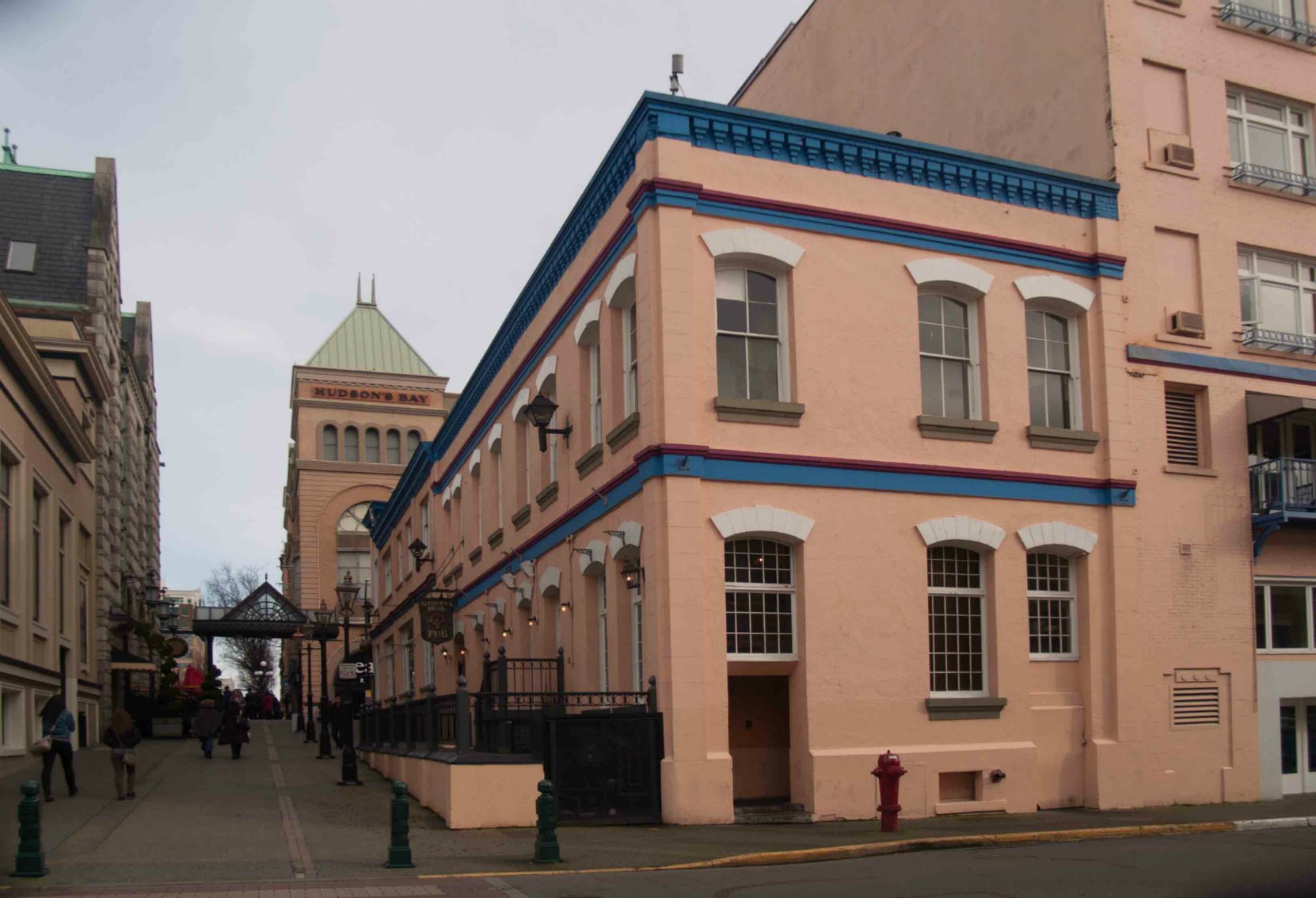
Get Social